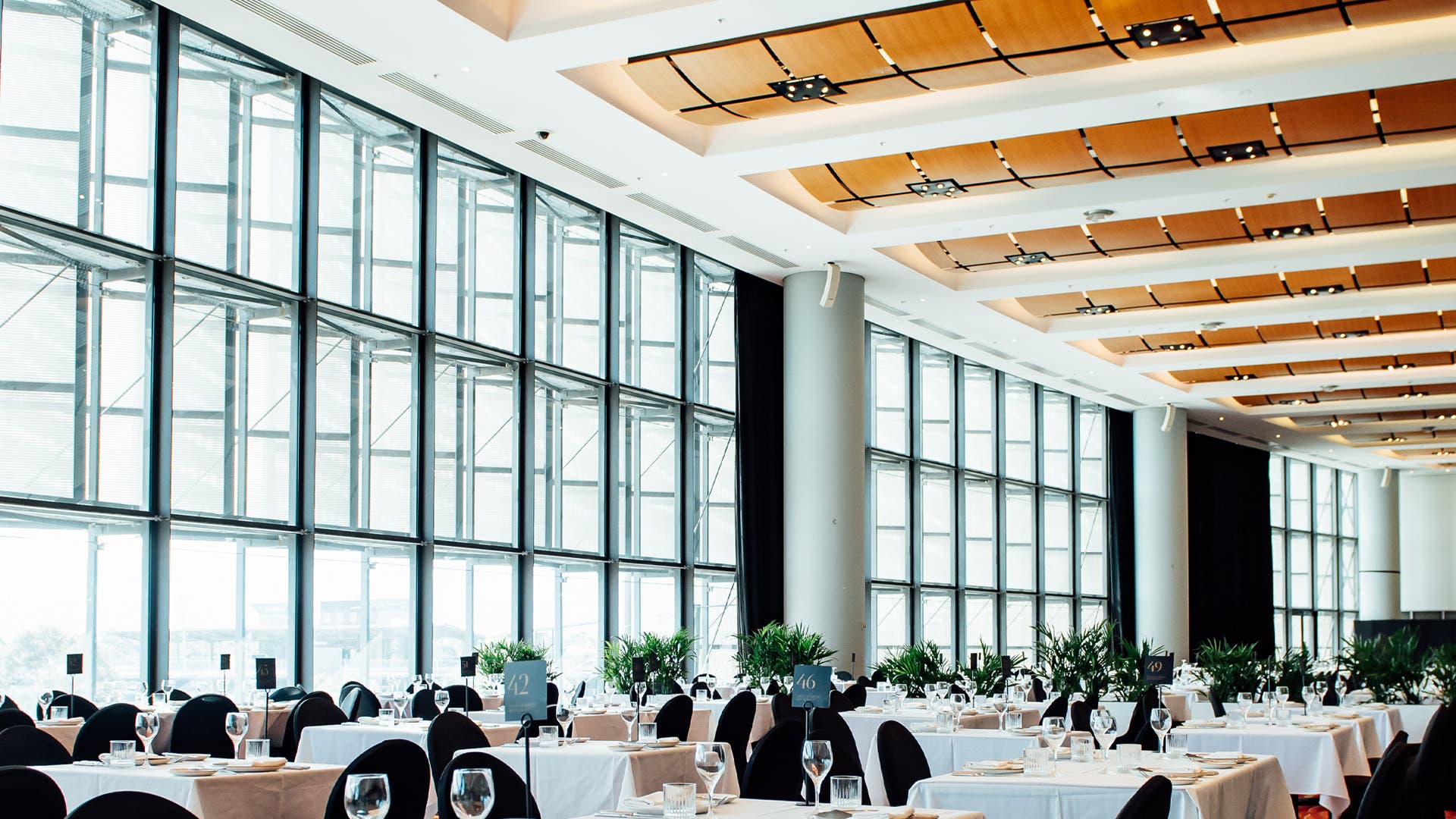
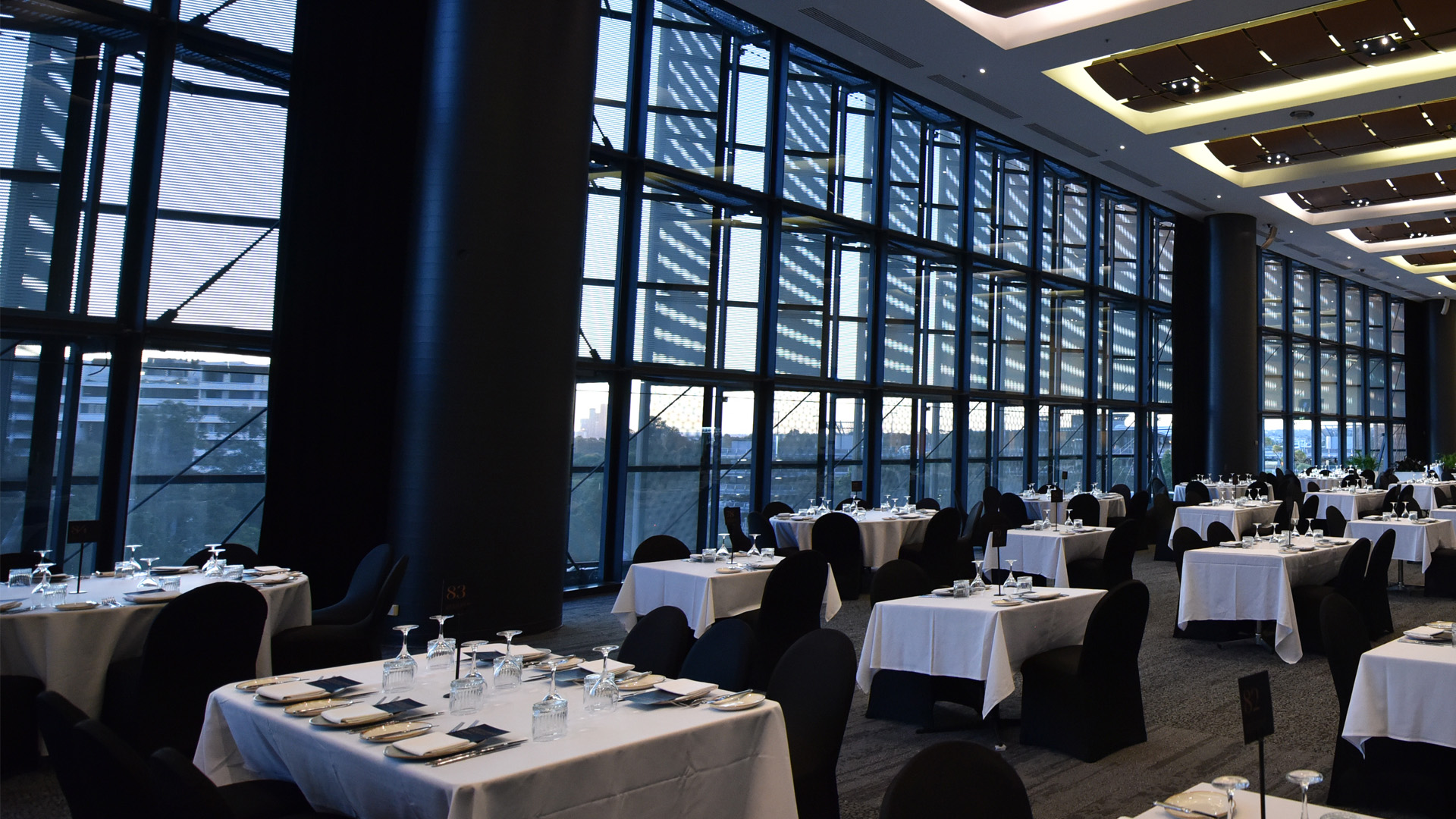
Function and Event Spaces
Explore Accor Stadium’s 16 indoor rooms and unique outdoor event spaces.
Any special occasion or celebration, small or large, can be accommodated in one of our many function rooms – with flexible design options, abundance of natural light and spectacular views of the Stadium arena.

Members Room
The Members’ Room is a magnificent event space featuring soaring 6 metre ceilings and floor-to-ceiling windows, allowing an abundance of natural light.
The Members Room faces west offering sweeping views towards the Blue Mountains.
Millenium Room
The Millennium Room is a magnificent function space for up to 1500 guests, featuring soundproof dividing walls allowing this magnificent event room to be used in whole, or sectioned for smaller events.
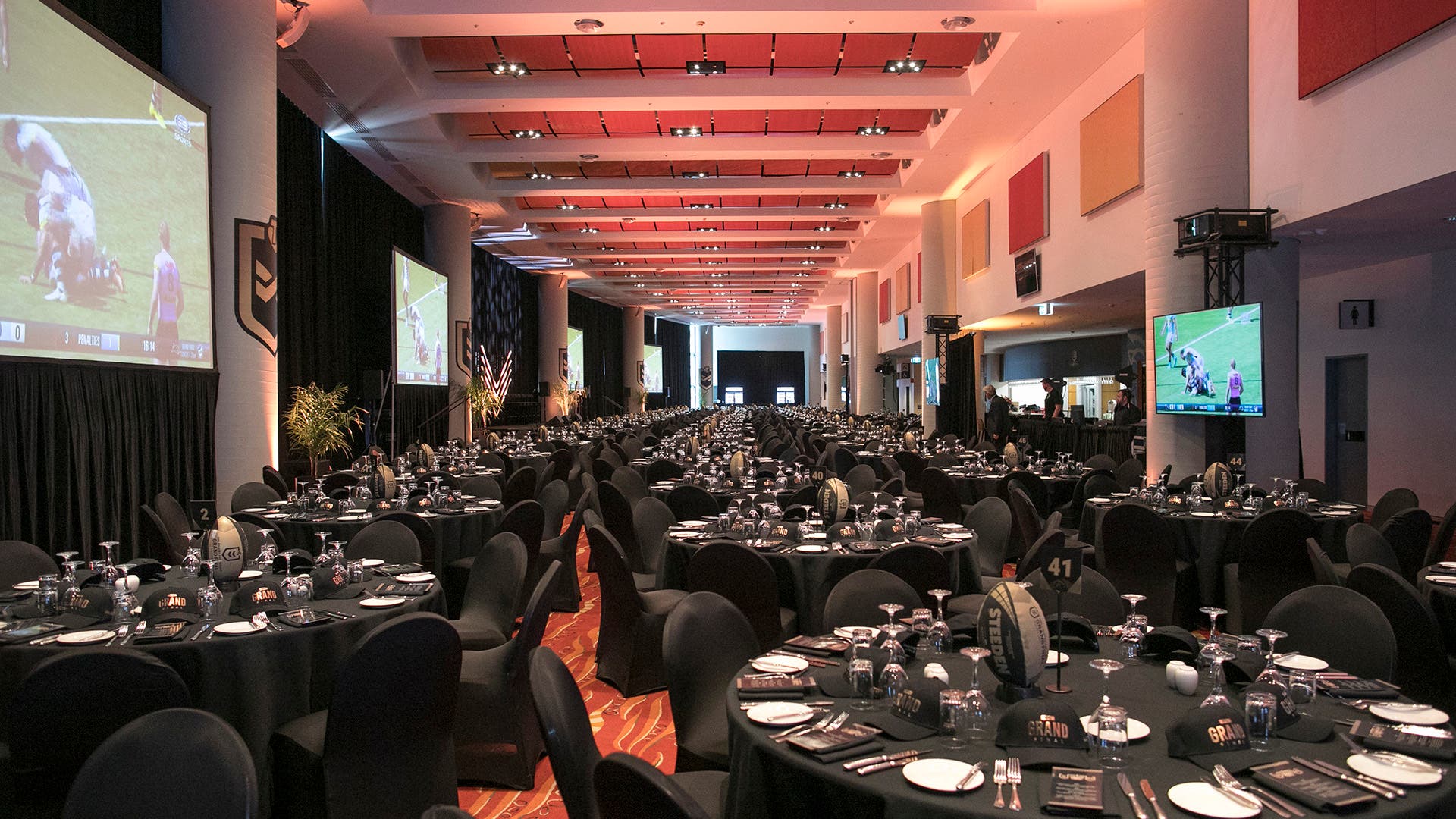
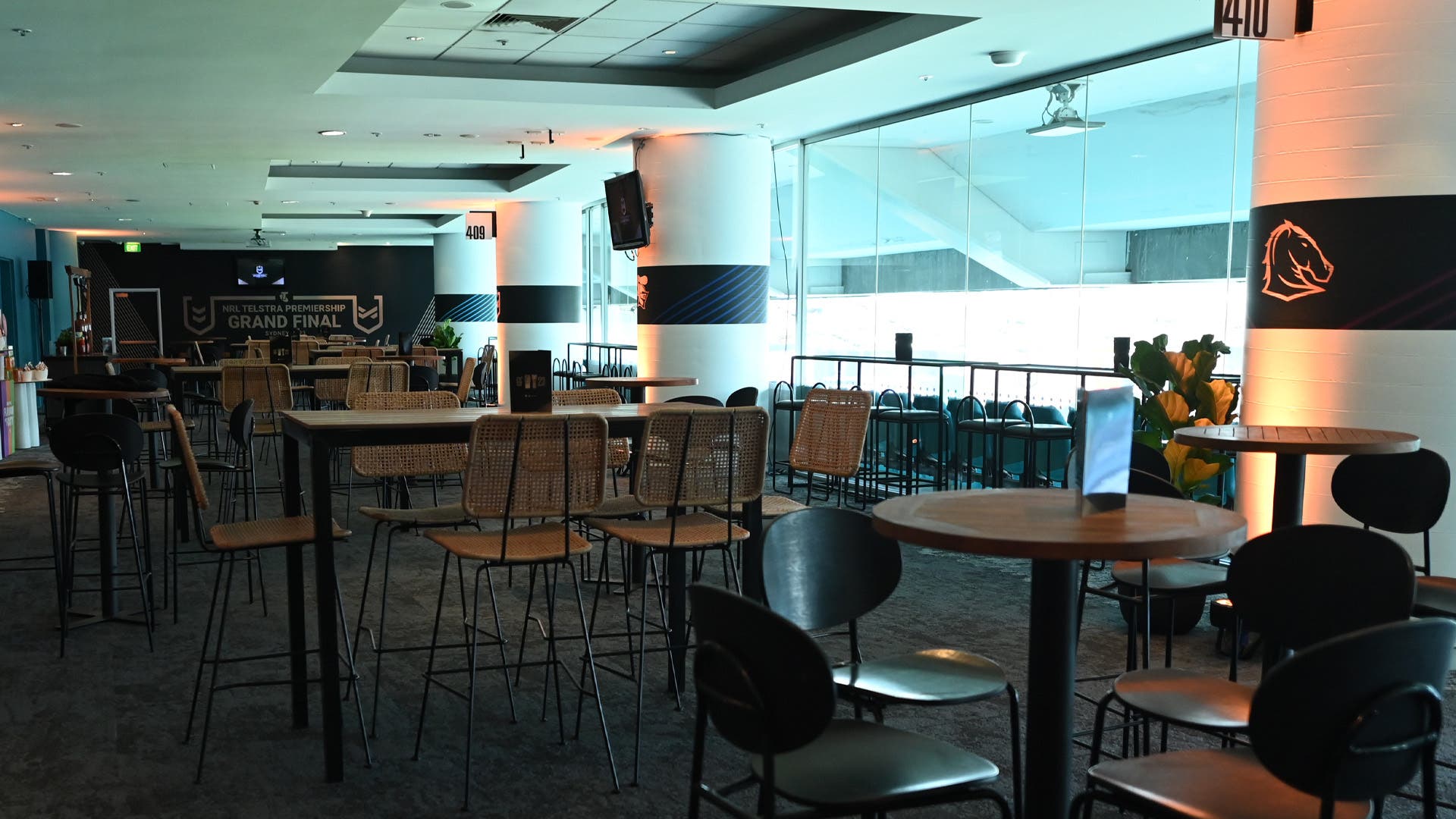
Tryline Rooms
The Tryline Rooms are located on each corner of the Stadium; and all rooms feature natural light and private balconies where you can step out and enjoy the sweeping view of the hallowed turf.
These rooms are perfect for a dinner, cocktail party or conference.
Field of Play
Accor Stadium’s playing arena is the ultimate space to host a seated dining experience, team-building events, cocktail parties, networking drinks & product launches.


Captain and Victory Rooms
For a more private location, we offer the Captains Room and Victory Rooms, adjacent to the Centreline Lounge. Featuring premium décor and fittings, these boutique rooms can be used for a range of events including small meetings, break-out spaces, cocktails, banquets and more.
Western Outdoor Terraces
The Deck and The Gallery are outdoor undercover terrace areas featuring spectacular views of the playing field, external to the Centreline Lounge.
These uniquely versatile spaces can be used for formal dining or more casual events.

Centreline Lounge and Crossbar
Centerline Lounge and Crossbar are located on level 2 of the Stadium’s western and eastern stands. Entertain your guests with a game-day themed menu and boutique beers & wine while enjoying the view of the arena.
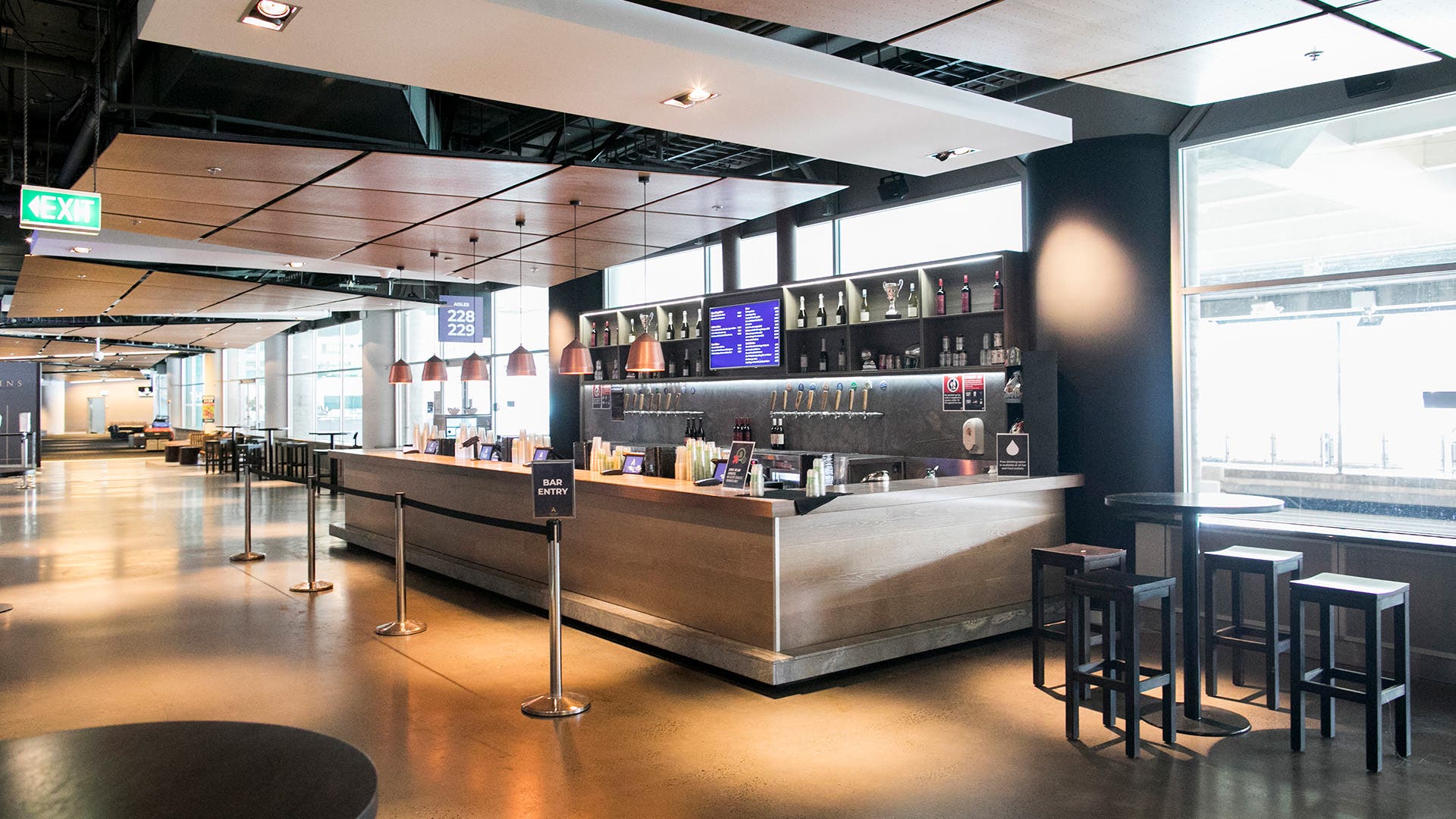
Boulevard Lounge and Members’ Lounge
These lounges are located on Level 4 on the Stadium’s East and West and ideal catering, break-out or pre-dinner space; or perfect for an exhibition.
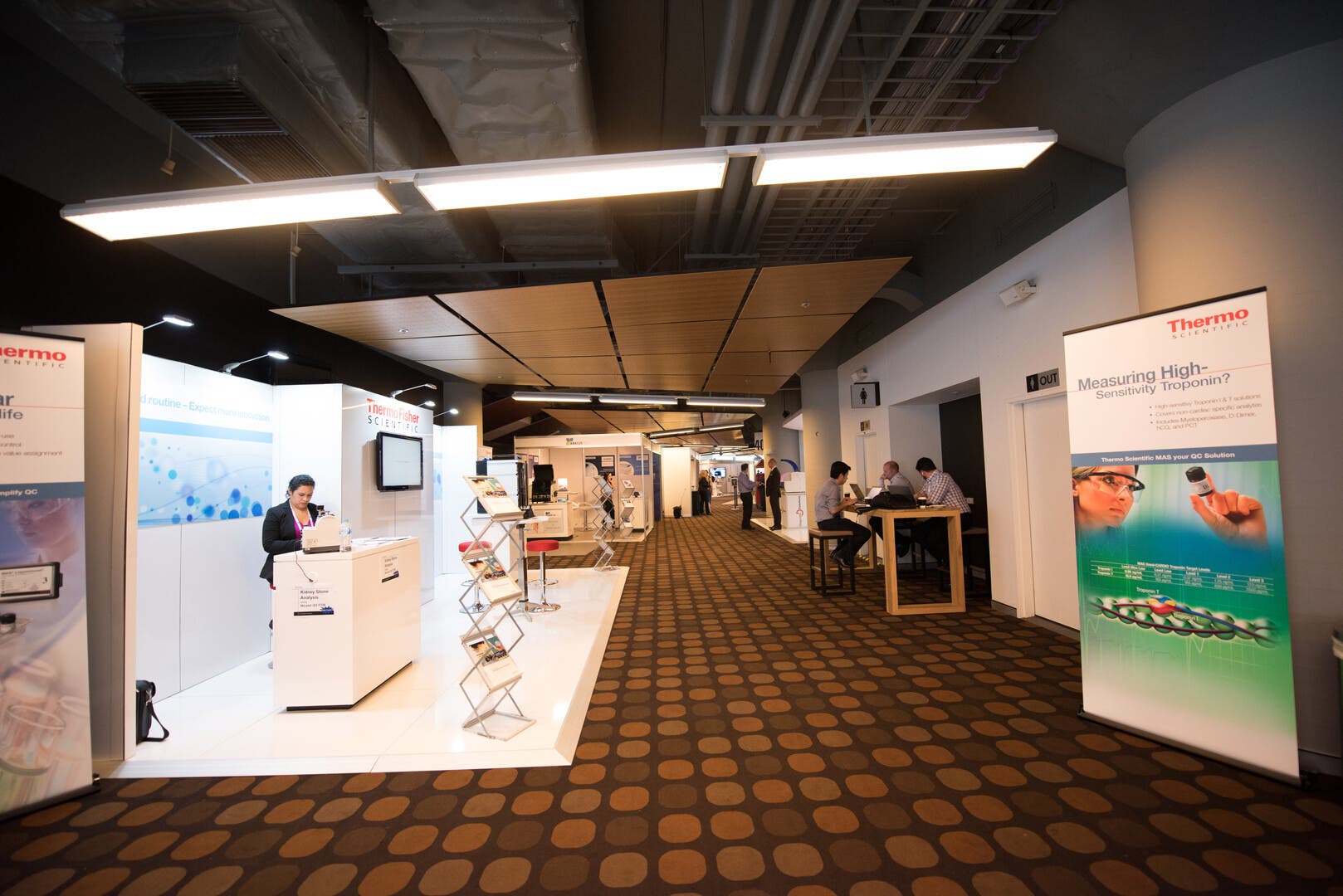

Platinum Lounge
The Platinum Lounge offers the most impressive and unobstructed views of the Stadium playing arena, situated centrally on level 5 - ideal for private dinners, conferences, product launches, cocktail parties, breakout spaces and small exhibitions.
Private Suites
Accor Stadium’s Private Suites overlook the playing arena and are popular for small meetings and breakout rooms. The stadium offers a range of Private Suites able to accommodate 12 to 60 guests. All suites feature an intimate indoor setting with natural light.

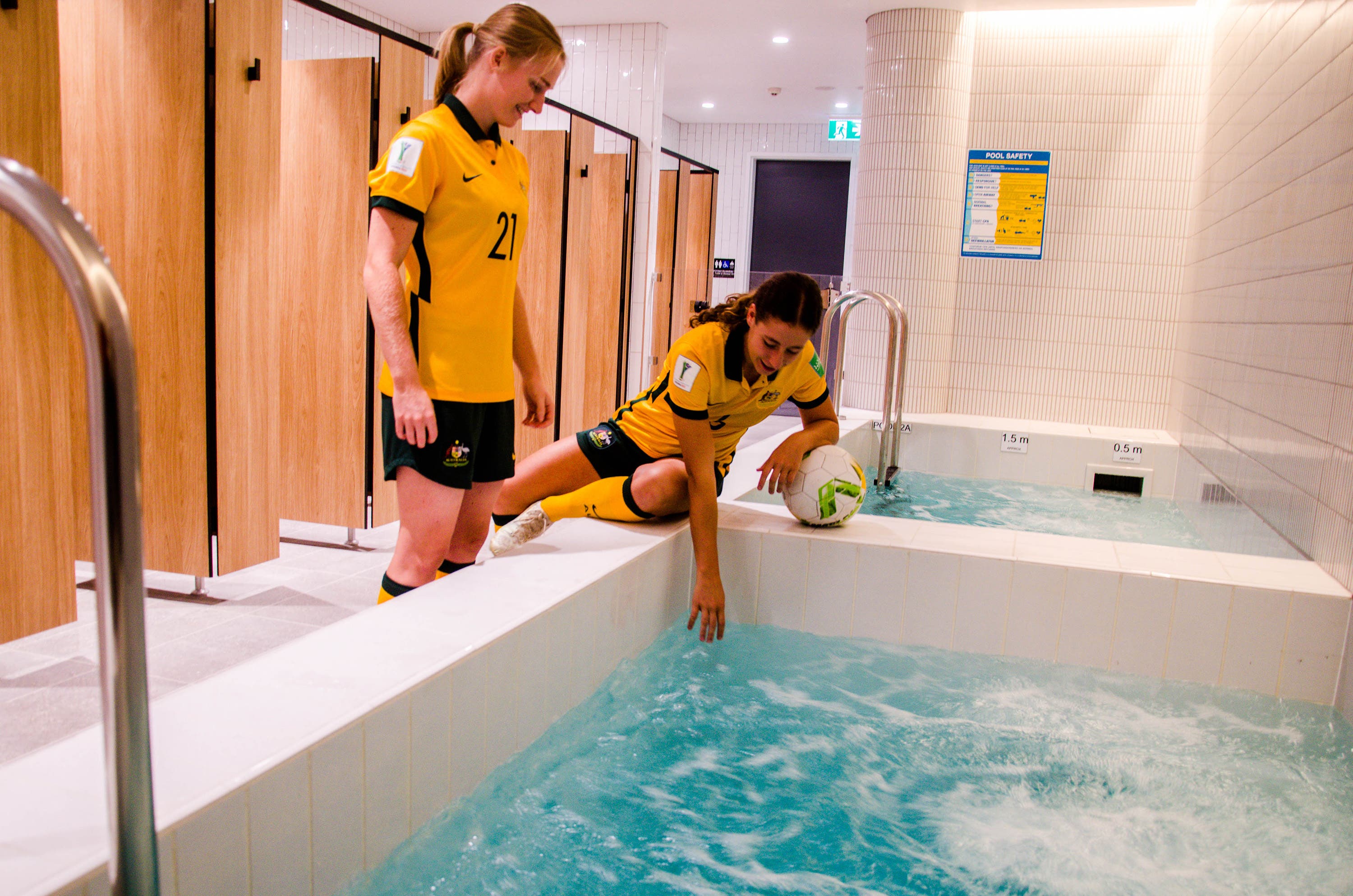
Change and Warm Up Rooms
Experience the inspiring surroundings of the players’ change rooms and warm up rooms. Captivate your guests with the true game day experience. Follow in the footsteps of international superstars as you tour the change rooms and run the players tunnel.
Training Facility
A team-building space with a difference. Accor Stadium’s Training Facility is often used pre-game as a way to get into the zone before matches begin, adding greatly to the colour and experience of an event at the Stadium.







