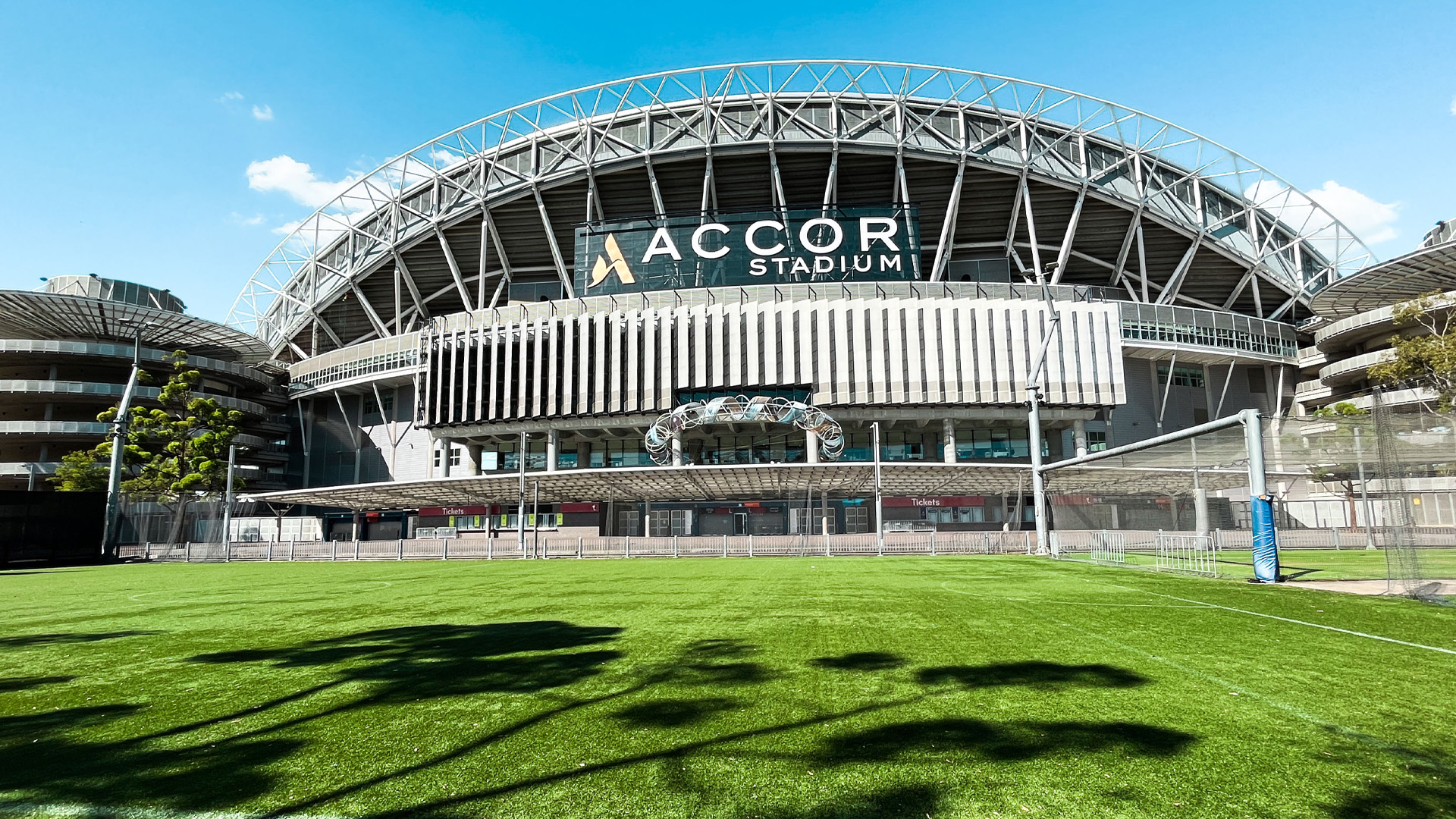
Training Facility
A team-building space with a difference
This 3000 square metre, flood-lit practice area is located on the western side of Accor Stadium, near Gate L.
It can often be seen hosting sports clinics and activities for fans of all ages, and acting as a training facility for the different teams that call Accor Australia home.
Accor Stadium’s Training Facility is often used pre-game as a way to get into the zone before matches begin, adding greatly to the colour and experience of an event at the Stadium.
Layouts & Capacities
| Area Sqm | 1750m² |
| Theatre | 1200 pax |
| Cocktail | 1200 pax |
Room Comparison:
| Room | Banquet | Cabaret | Theatre | Expo Booths | Cocktail | Size |
| Boulevard and Members’ Lounges | 150 pax | 150 pax | 200 pax | 42 | 1500 pax | 1500m2 |
| Captains Room & Victory Room | 80 pax | 80 pax | 120 pax | 5 | 120 pax | 120m2 |
| Centreline Lounge and Crossbar | 20 pax | 20 pax | 100 pax | 20 | 1000 pax | 1000m2 |
| Change and Warm Up Rooms | – | – | 60 pax | – | – | – |
| Field of Play | – | – | – | – | – | – |
| Members’ Room | 800 pax | 800 pax | 1000 pax | 46 | 1500 pax | 1500m2 |
| Millennium Room | 850 pax | 850 pax | 1200 pax | 46 | 1500 pax | 1500m2 |
| Platinum Lounge | 300 pax | 300 pax | 250 pax | 17 | 600 pax | 600m2 |
| Private Suites | 60 pax | 60 pax | 60 pax | – | 60 pax | 60m2 |
| The Deck and The Gallery | 250 pax | 250 pax | 300 pax | 20 | 500 pax | 500m2 |
| Training Facility | – | – | 1200 pax | – | 1200 pax | 1200m2 |
| Tryline Rooms | 200 pax | 200 pax | 250 pax | 10 | 300 pax | 300m2 |






