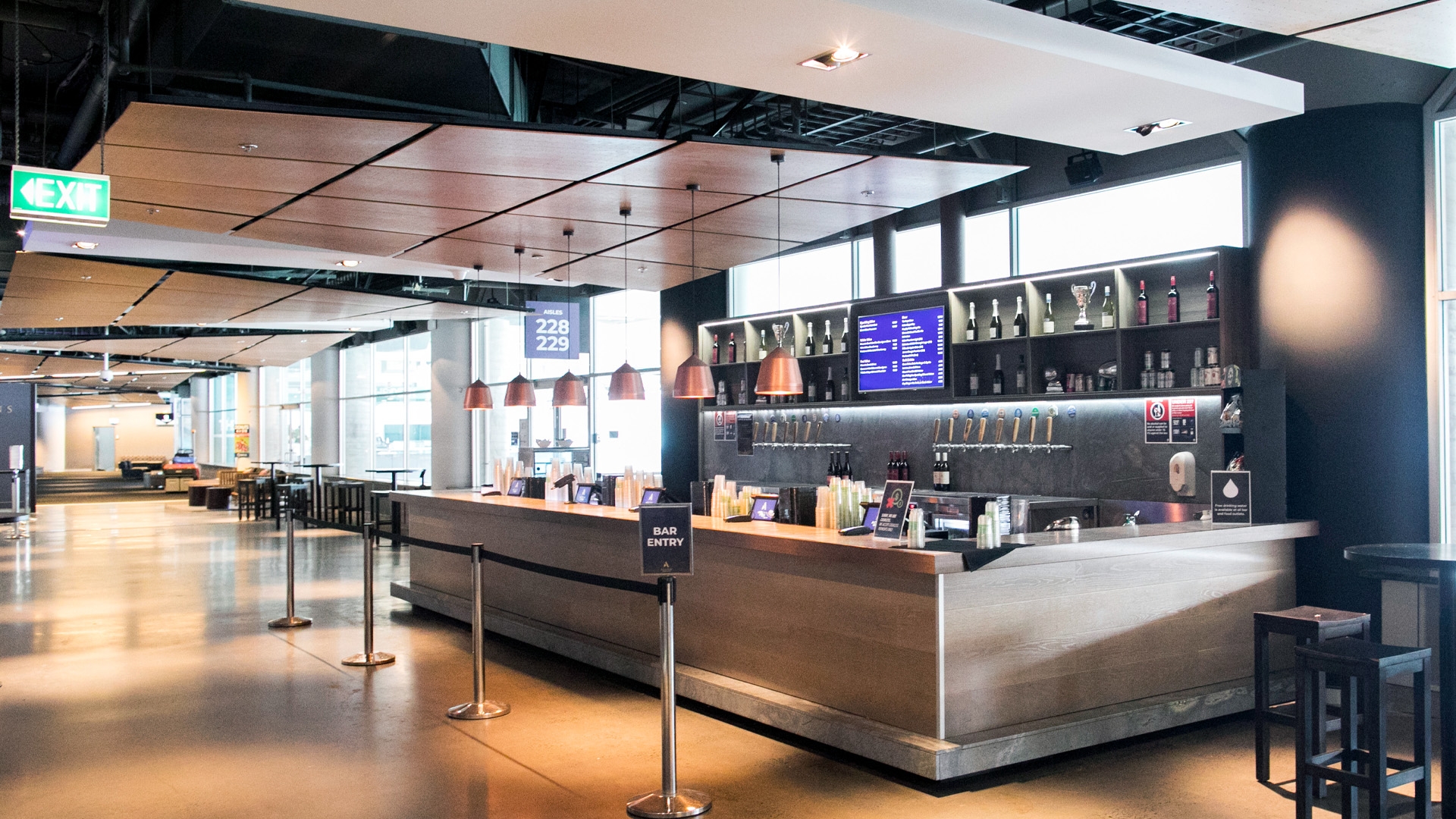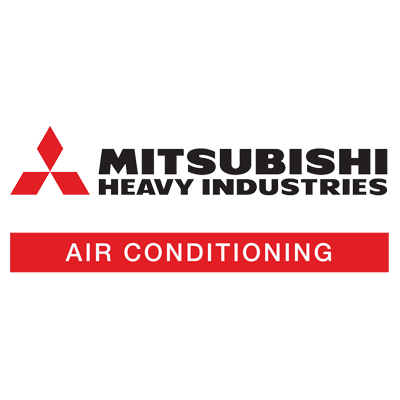
Centreline Lounge and Crossbar
Centerline Lounge (west) and Crossbar (east) are located on level 2 of the Stadium’s western and eastern stands.
Both spaces are perfect for a cocktail style networking event, post conference drinks, or any business style event.
Entertain your guests with a game-day themed menu and boutique beers & wine while enjoying the view of the arena.
Location: Level 2, Western and Eastern Stands
Layouts & Capacities
| Area Sqm | 1850m² |
| Theatre | 100 pax |
| Cocktail | 1000 pax |
| Cabaret | 20 pax |
| Banquet | 20 pax |
| Expo Booths | 20 |
Facilities:
- Multiple Bars with lounge areas
- High speed Wi-Fi access
- Multiple kitchen outlets
Room Comparison:
| Room | Banquet | Cabaret | Theatre | Expo Booths | Cocktail | Size |
| Boulevard and Members’ Lounges | 150 pax | 150 pax | 200 pax | 42 | 1500 pax | 1500m2 |
| Captains Room & Victory Room | 80 pax | 80 pax | 120 pax | 5 | 120 pax | 120m2 |
| Centreline Lounge and Crossbar | 20 pax | 20 pax | 100 pax | 20 | 1000 pax | 1000m2 |
| Change and Warm Up Rooms | – | – | 60 pax | – | – | – |
| Field of Play | – | – | – | – | – | – |
| Members’ Room | 800 pax | 800 pax | 1000 pax | 46 | 1500 pax | 1500m2 |
| Millennium Room | 850 pax | 850 pax | 1200 pax | 46 | 1500 pax | 1500m2 |
| Platinum Lounge | 300 pax | 300 pax | 250 pax | 17 | 600 pax | 600m2 |
| Private Suites | 60 pax | 60 pax | 60 pax | – | 60 pax | 60m2 |
| The Deck and The Gallery | 250 pax | 250 pax | 300 pax | 20 | 500 pax | 500m2 |
| Training Facility | – | – | 1200 pax | – | 1200 pax | 1200m2 |
| Tryline Rooms | 200 pax | 200 pax | 250 pax | 10 | 300 pax | 300m2 |













