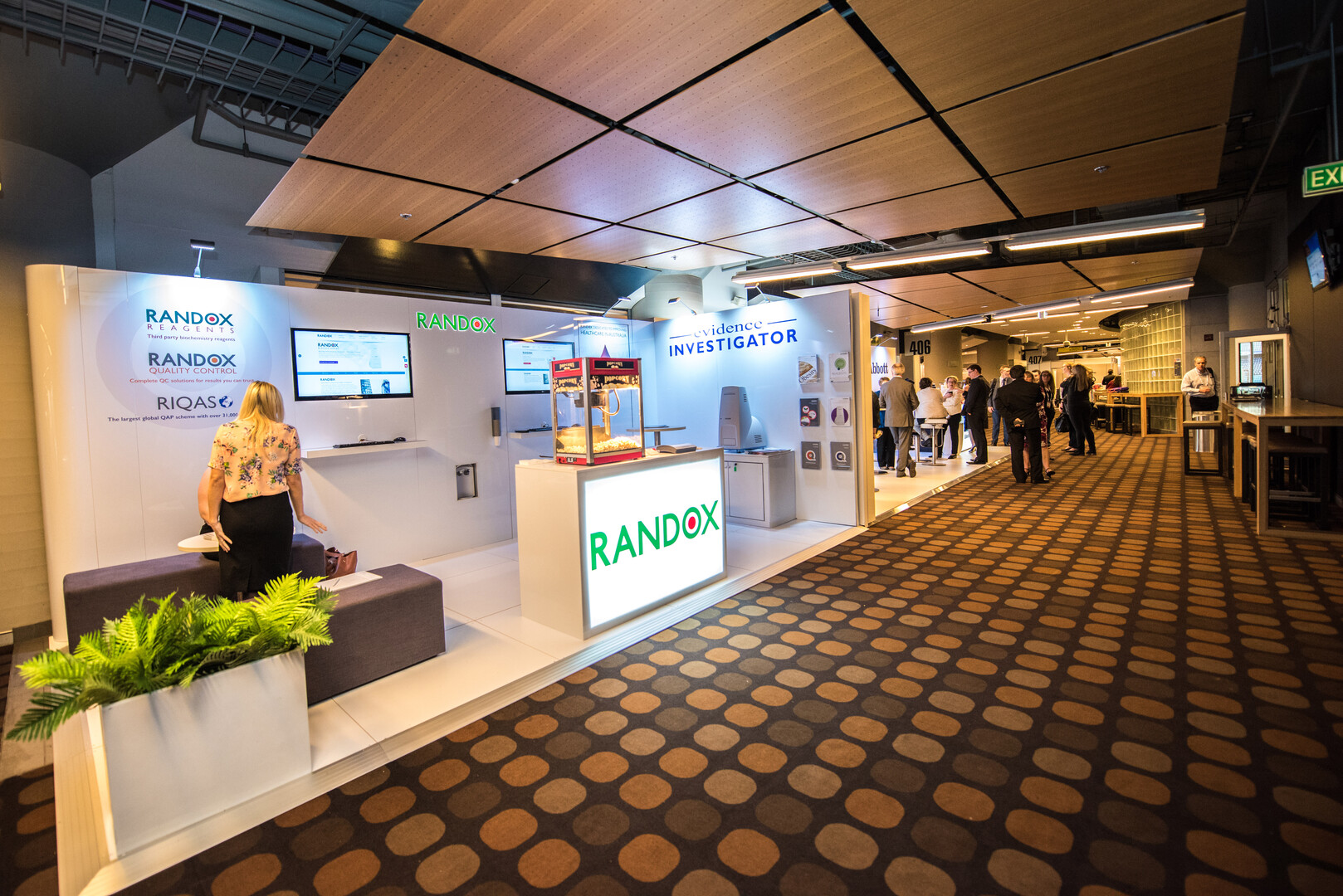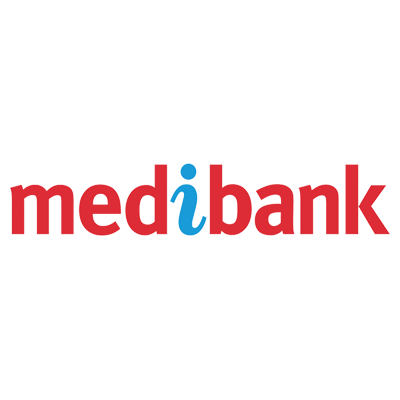
Boulevard Lounge and Members’ Lounge
The Boulevard Lounge is located on Level 4 on the Stadium’s East and is an ideal catering, break-out or pre-dinner space when using the Millennium Room.
The Members’ Lounge located on Level 4 on the Stadium’s west may be utilised in the same way when using the Members’ Room.
Both Lounges can also accommodate up to 42 booths and catering stations making it the perfect space for delegates to enjoy their catering breaks.
These lounges feature comfortable seating, but also offer your guests the chance to move into the stand where they can sit and eat their lunch while overlooking the famous arena.
Location: Level 4, Western Stand (Members) Eastern Stand (Boulevard)
Layouts & Capacities | |
| Area Sqm | 1850m² |
| Theatre | 200 pax |
| Cocktail | 1500 pax |
| Cabaret | 150 pax |
| Banquet | 150 pax |
| Expo Booths | 42 |
Both Lounges Feature:
Abundant natural light
- Access to seating bowl
- Multiple bars
- Multiple kitchen outlets
- High speed Wi-Fi Access
Room Comparison:
| Room | Banquet | Cabaret | Theatre | Expo Booths | Cocktail | Size |
| Boulevard and Members’ Lounges | 150 pax | 150 pax | 200 pax | 42 | 1500 pax | 1500m2 |
| Captains Room & Victory Room | 80 pax | 80 pax | 120 pax | 5 | 120 pax | 120m2 |
| Centreline Lounge and Crossbar | 20 pax | 20 pax | 100 pax | 20 | 1000 pax | 1000m2 |
| Change and Warm Up Rooms | – | – | 60 pax | – | – | – |
| Field of Play | – | – | – | – | – | – |
| Members’ Room | 800 pax | 800 pax | 1000 pax | 46 | 1500 pax | 1500m2 |
| Millennium Room | 850 pax | 850 pax | 1200 pax | 46 | 1500 pax | 1500m2 |
| Platinum Lounge | 300 pax | 300 pax | 250 pax | 17 | 600 pax | 600m2 |
| Private Suites | 60 pax | 60 pax | 60 pax | – | 60 pax | 60m2 |
| The Deck and The Gallery | 250 pax | 250 pax | 300 pax | 20 | 500 pax | 500m2 |
| Training Facility | – | – | 1200 pax | – | 1200 pax | 1200m2 |
| Tryline Rooms | 200 pax | 200 pax | 250 pax | 10 | 300 pax | 300m2 |













