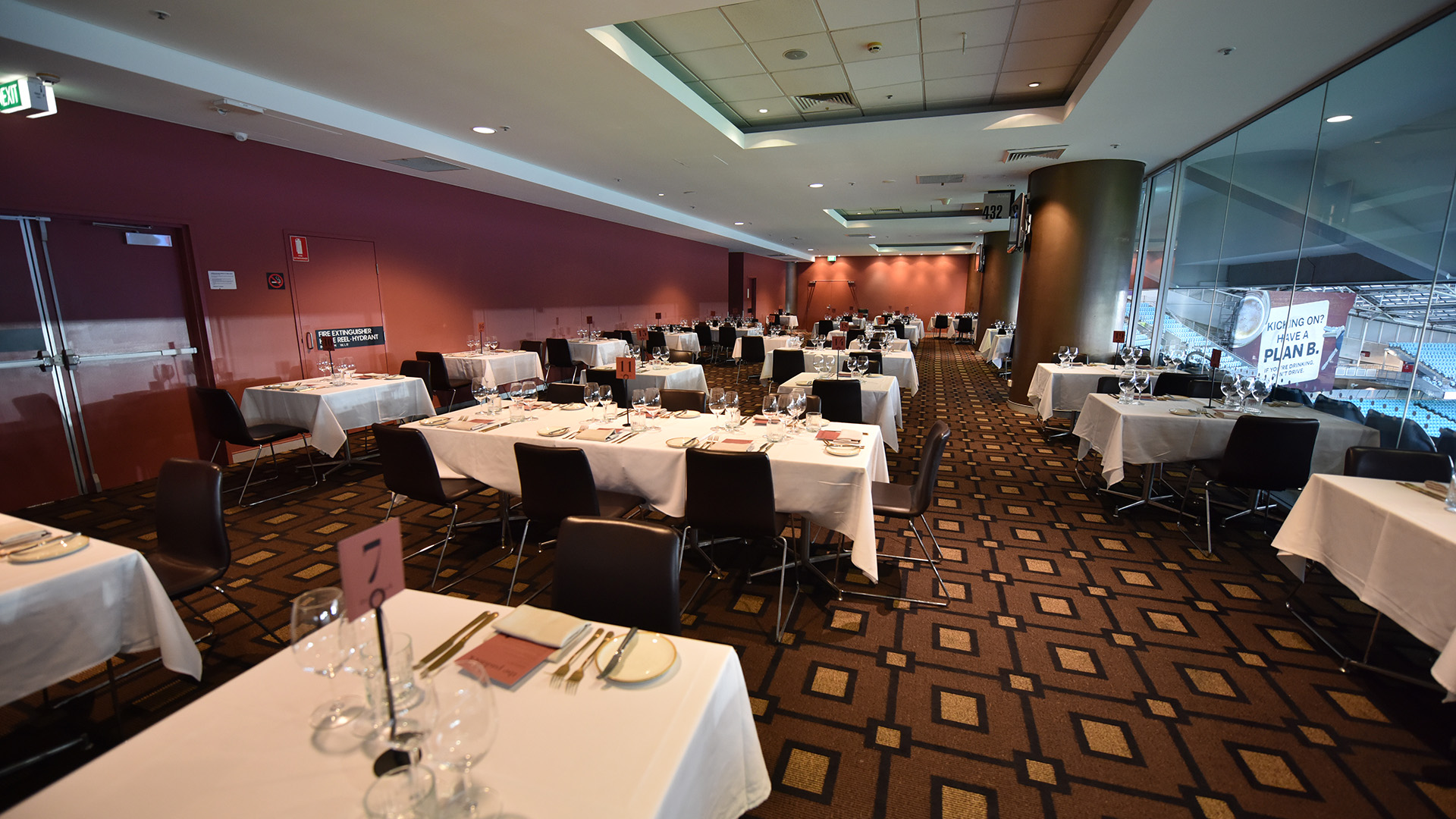
Platinum Lounge
The Platinum Lounge offers the most impressive and unobstructed views of the Stadium playing arena, situated centrally on level 5.
The two-ended configuration of the room makes it ideal for private dinners, conferences, product launches, cocktail parties, breakout spaces and small exhibitions.
Experience the best of both worlds – a conference at one end of the room and product display at the other.
The Platinum Lounge features natural light with spectacular views to the Stadium arena and a private balcony.
Layouts & Capacities
| Area Sqm | 365m² |
| Theatre | 250 pax |
| Cocktail | 600 pax |
| Cabaret | 300 pax |
| Banquet | 300 pax |
| Expo Booths | 17 |
Facilities:
- Installed Audio visual equipment
- Views of the Great Southern Screen
- Large bar
- Access to the seating bowl
- High speed Wi-Fi access
Room Comparison:
| Room | Banquet | Cabaret | Theatre | Expo Booths | Cocktail | Size |
| Boulevard and Members’ Lounges | 150 pax | 150 pax | 200 pax | 42 | 1500 pax | 1500m2 |
| Captains Room & Victory Room | 80 pax | 80 pax | 120 pax | 5 | 120 pax | 120m2 |
| Centreline Lounge and Crossbar | 20 pax | 20 pax | 100 pax | 20 | 1000 pax | 1000m2 |
| Change and Warm Up Rooms | – | – | 60 pax | – | – | – |
| Field of Play | – | – | – | – | – | – |
| Members’ Room | 800 pax | 800 pax | 1000 pax | 46 | 1500 pax | 1500m2 |
| Millennium Room | 850 pax | 850 pax | 1200 pax | 46 | 1500 pax | 1500m2 |
| Platinum Lounge | 300 pax | 300 pax | 250 pax | 17 | 600 pax | 600m2 |
| Private Suites | 60 pax | 60 pax | 60 pax | – | 60 pax | 60m2 |
| Western Grandstand Terraces | 250 pax | 250 pax | 300 pax | 20 | 500 pax | 500m2 |
| Training Facility | – | – | 1200 pax | – | 1200 pax | 1200m2 |
| Tryline Rooms | 200 pax | 200 pax | 250 pax | 10 | 300 pax | 300m2 |






