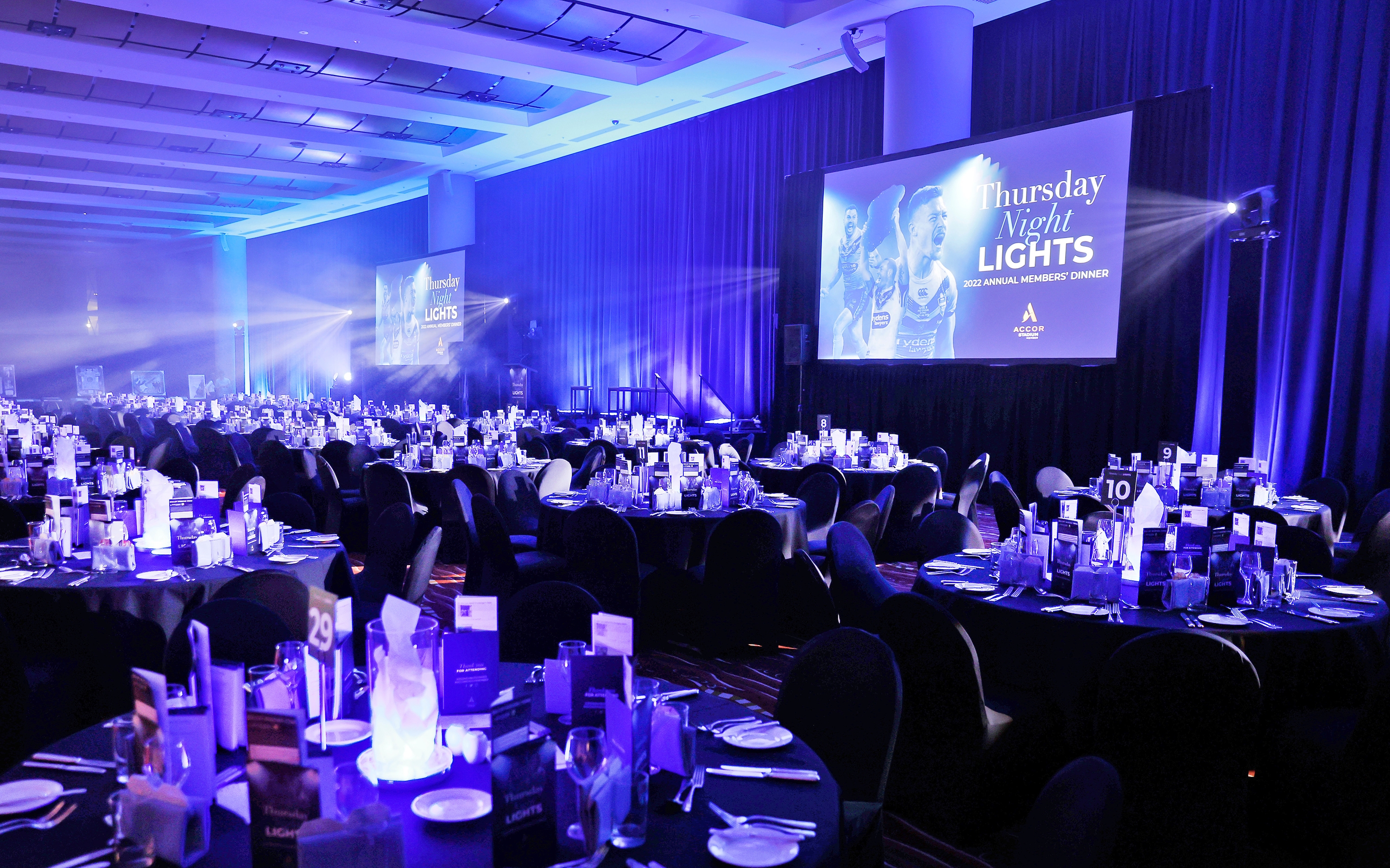
Members Dining Room
The Members’ Room is a magnificent space to suit guest numbers between 100 and 1500.
Featuring soaring 6 metre ceilings and floor-to-ceiling windows, allowing an abundance of natural light.
The Members Room soaring 6.5m ceilings and floor-to-ceilings windows allow plenty of natural light and its sweeping views towards the Blue Mountains provide a breathtaking backdrop to your event.
The Room is also equipped with automated floor-to-ceiling automated blinds to ensure any light is blocked during audio-visual presentations.
Location: Level 4, Western Grandstand
Layouts & capacities
| Area Sqm | 1200m² |
| Theatre | 1200 pax |
| Cocktail | 1500 pax |
| Cabaret | 850 pax |
| Banquet | 850 pax |
| Expo Booths | 46 |
Facilities:
- Natural light
- 6 metre high ceilings & windows
- Multiple Bars
- Multiple kitchen outlets
- High Speed Wi-Fi access
- Access to the Members Lounge
Room Comparison:
| Room | Banquet | Cabaret | Theatre | Expo Booths | Cocktail | Size |
| Boulevard and Members’ Lounges | 150 pax | 150 pax | 200 pax | 42 | 1500 pax | 1500m2 |
| Captains Room & Victory Room | 80 pax | 80 pax | 120 pax | 5 | 120 pax | 120m2 |
| Centreline Lounge and Crossbar | 20 pax | 20 pax | 100 pax | 20 | 1000 pax | 1000m2 |
| Change and Warm Up Rooms | – | – | 60 pax | – | – | – |
| Field of Play | – | – | – | – | – | – |
| Members’ Room | 800 pax | 800 pax | 1000 pax | 46 | 1500 pax | 1500m2 |
| Millennium Room | 850 pax | 850 pax | 1200 pax | 46 | 1500 pax | 1500m2 |
| Platinum Lounge | 300 pax | 300 pax | 250 pax | 17 | 600 pax | 600m2 |
| Private Suites | 60 pax | 60 pax | 60 pax | – | 60 pax | 60m2 |
| The Deck and The Gallery | 250 pax | 250 pax | 300 pax | 20 | 500 pax | 500m2 |
| Training Facility | – | – | 1200 pax | – | 1200 pax | 1200m2 |
| Tryline Rooms | 200 pax | 200 pax | 250 pax | 10 | 300 pax | 300m2 |






